haut fourneau, fonderie,
Extrait du plan cadastral de la commune de Carrouges, section I.- Plan cadastral, vers 1825. (AD Orne. 3P2 074).Immatriculation
IVR25_19866101328V
Auteur de l'illustration
-
Corbierre PascalCorbierre PascalCliquez pour effectuer une recherche sur cette personne.
Copyright
- (c) Région Normandie - Inventaire général
Année de prise de vue
1986
Diffusion
communication libre, reproduction soumise à autorisation
Type
phototype argentique
Sujets
plan
Besoin d'informations sur cette illustration ?
Nous contacter
Apparaît dans le dossier
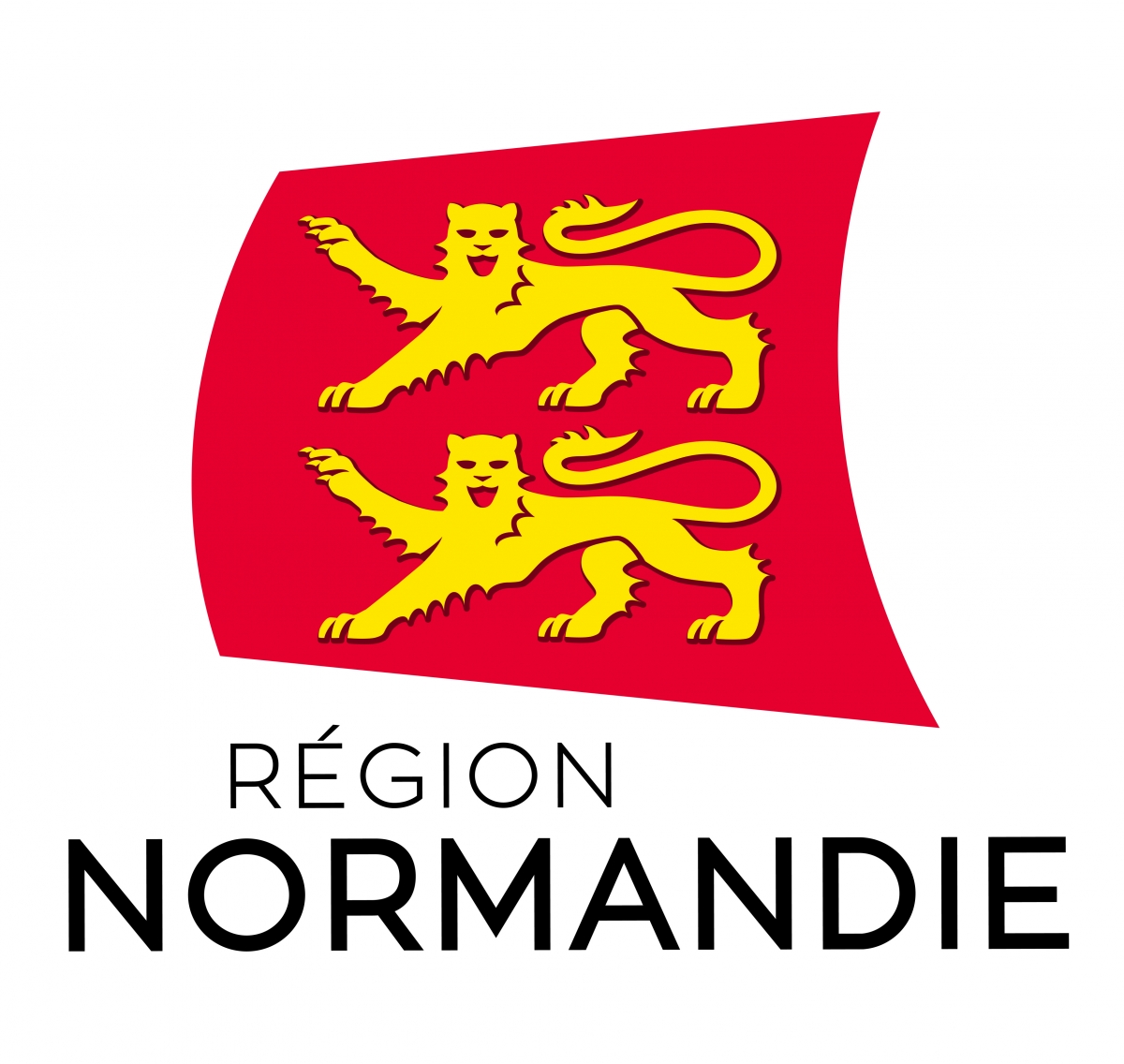

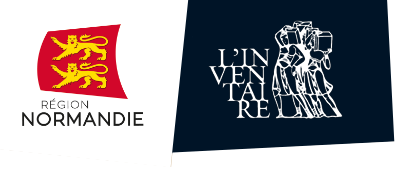

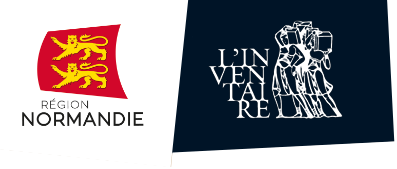
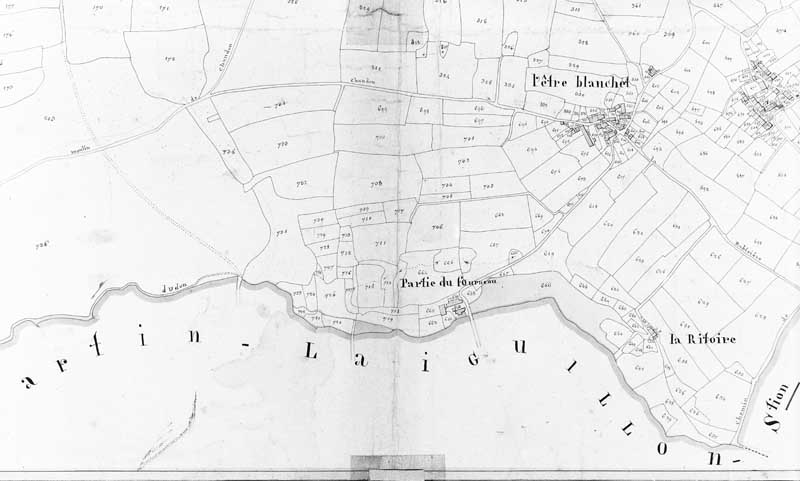
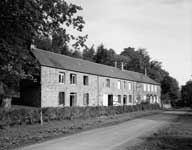
Photographe de l'Inventaire général du patrimoine culturel de Basse-Normandie de 1978 à 2008.